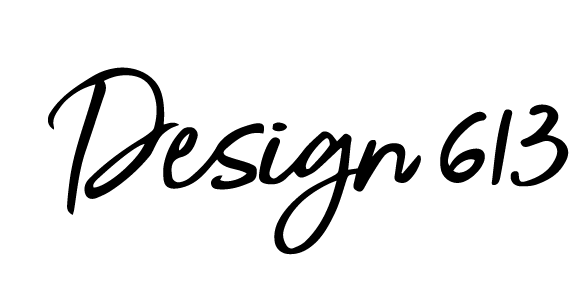FAQ
How do I get started?
We usually meet in your home for a consultation. For designing a kitchen remodel or addition, we speak about how you cook, the relationship of your kitchen to other rooms, what is and is not working now, your goals, needs, and wants. For other parts of your home such as basement conversions, master bedroom suites, whole house renovations, or Bubby suites, the process is similar.
In Baltimore: Plan on 2 hours for a consult, which is set fee of $180. If more time is required, a $90 per hour rate will apply. During the consultation, I will quote you a price for what my design costs would be for your project. Kitchens start at $1,200, more for large or complex spaces or if adjacent areas also need to be drawn. Basement plans for simple basements are $1,200 but more often are $1,400 – $2,400 and up depending on size, complexity, and (often) ceiling air ducts and pipes. Whole house renovations are higher. In the DC metro area, consults are $250 and kitchen plans start at $1,350. Consult fees become part of the design estimate.
What do I get if you do my design?
After I take precise measurements and draw up plans, you will receive 2D and 3D CAD drawings, and printed plans for you and your contractor. You will be able to walk through the 3D CAD drawings on your computer, tablet or smartphone. We often have Zoom meetings to discuss revisions, and my quoted price includes up to three revisions. If you want additional changes beyond that, then additional revisions will be billed at the $90 per hour rate. I want you to be completely satisfied.
What cabinet lines do you carry?
When I do your kitchen design, I usually also provide the cabinets. I currently carry Wellsford, a beautifully crafted fully custom line available in both framed and frameless styles; the semi-custom lines Prodigy (frameless) and Covered Bridge (framed), and the stock line Cubitac (framed).
$1,200 of your kitchen design fee is included in your cabinet cost when ordering a full kitchen.* Clients who order a full kitchen of cabinets through me also receive concierge service: extra revisions at no additional cost, lighting plans, 3D CAD drawings with more details such as putting your choices in countertops and flooring into the drawings, my input and help in decisions such as appliances, granite, pulls/handles, faucets, and sinks, and my continued involvement as questions come up throughout your project. Additionally, I will help you organize your new kitchen. Also, I become responsible for final measurements, co-ordination with your contractor, and dealing with the cabinet company if any of your cabinets are damaged in transit or are defective.
Do you ever get called in on a project started by someone else?
Yes, and in a few different ways. I am often asked to do a kitchen design from an architect’s plan. The kitchen space in an architect’s plan may say “kitchen by others” and there’s a good reason for that — architects are not kitchen designers.
Sometimes I get a request to review a plan produced by a cabinet showroom. A “plan check” may leave you wondering “why didn’t I come to you first?” I am not Home Depot, and when I do a design it is with much more thought and care than a big box store or cabinet showroom can typically allot to an individual.
What if I change my mind after you already started? (Cancellation fee)
If the cancellation happens after measurements were already taken, most likely I have already done most of the work, and then 2/3s of the agreed fee would still be due. If cancellation is after an initial plan has been delivered, then 90% of the fee would be due.
**Credit of design fee does not apply to Pesach kitchens, “Bubby kitchens” or kitchenette/guest/rental unit kitchens.
